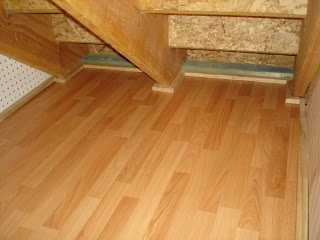It wasn't until my parents came to visit in October 2007 that some real progress was made. With my dad's help, we created a larger doorway, finished the interior walls, and wired an outlet box and two light fixtures. We even decided to make it a secret space by crafting a door disguised as a bookshelf. The only thing left was to put some flooring down. I bought some laminate flooring from IKEA while my parents were still here, but I didn't get around to putting it down.
10 months later, I finally got around to it. So the space, for all practical purposes, is now finished.
 The pipes and stuff from the bathroom poke out. I could have built a box around them, but I thought I'd leave as much space as possible. I could always box them in at some later time, but honestly, I doubt that's gonna happen.
The pipes and stuff from the bathroom poke out. I could have built a box around them, but I thought I'd leave as much space as possible. I could always box them in at some later time, but honestly, I doubt that's gonna happen. I covered my gaps with some simple molding. I wasn't going to do the far interior edges (around the stair beams) but Cristina talked me into it. I'm glad I did it. It looks nice.
I covered my gaps with some simple molding. I wasn't going to do the far interior edges (around the stair beams) but Cristina talked me into it. I'm glad I did it. It looks nice.
1 comment:
Boy, it looks very spacious all empty and finished. I know how really big it isn't, but I think it is a great job for otherwise not too useful a apace. Even if future folks only want to store stuff in there it makes a much neater space than before. To me it is really a great little play room for small children and is all snug inside the house out of the hot sun. Love, Mom
Post a Comment